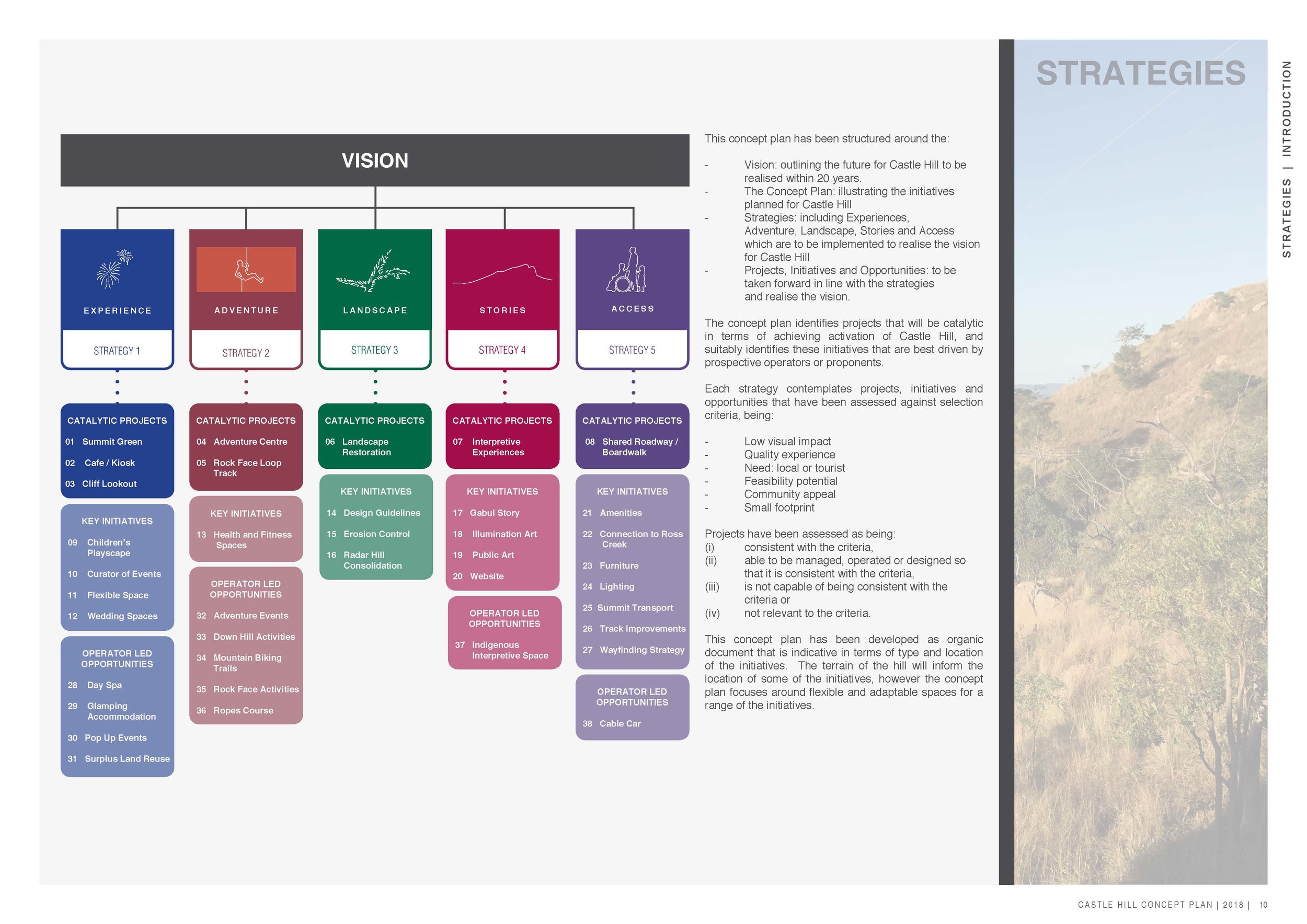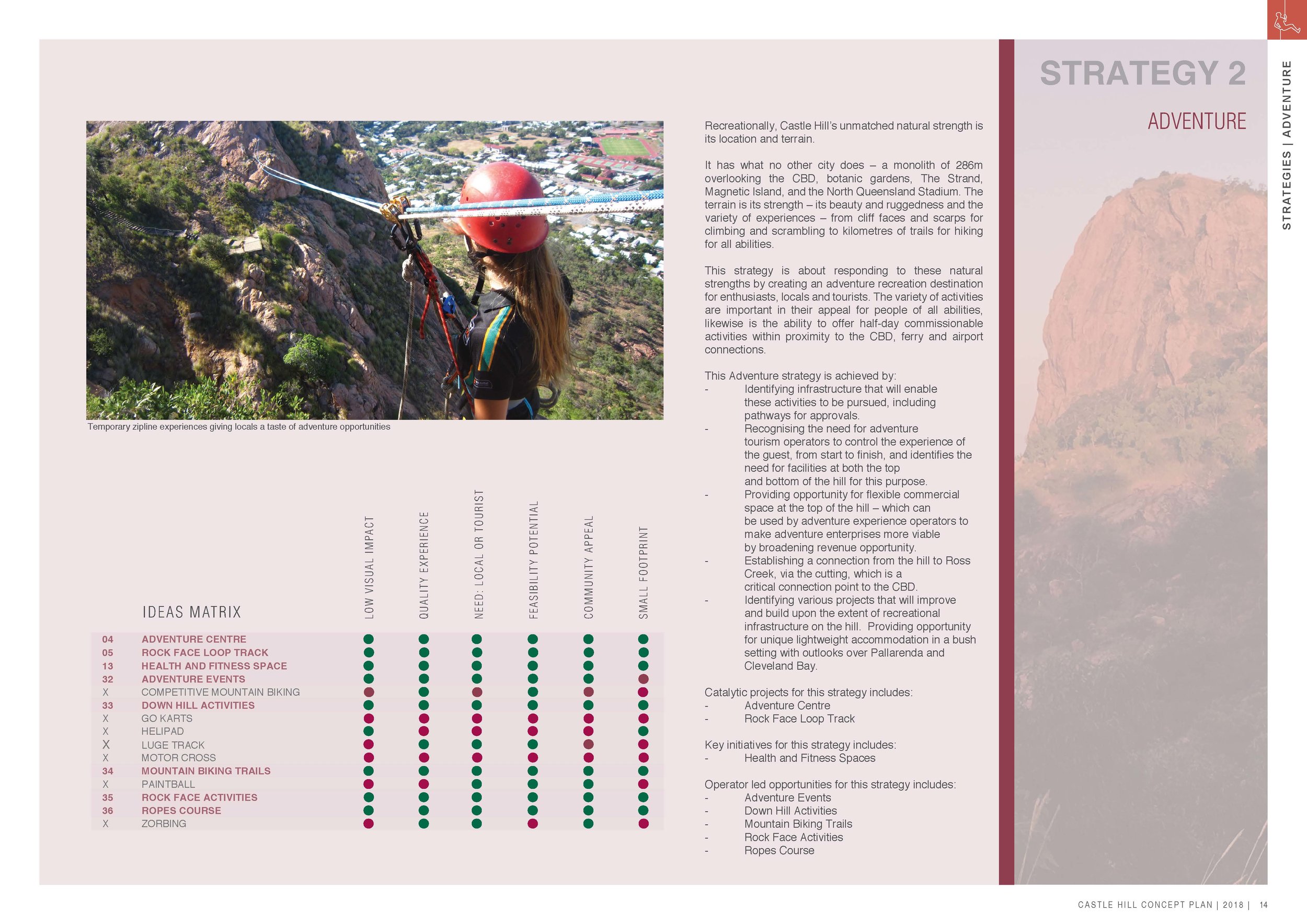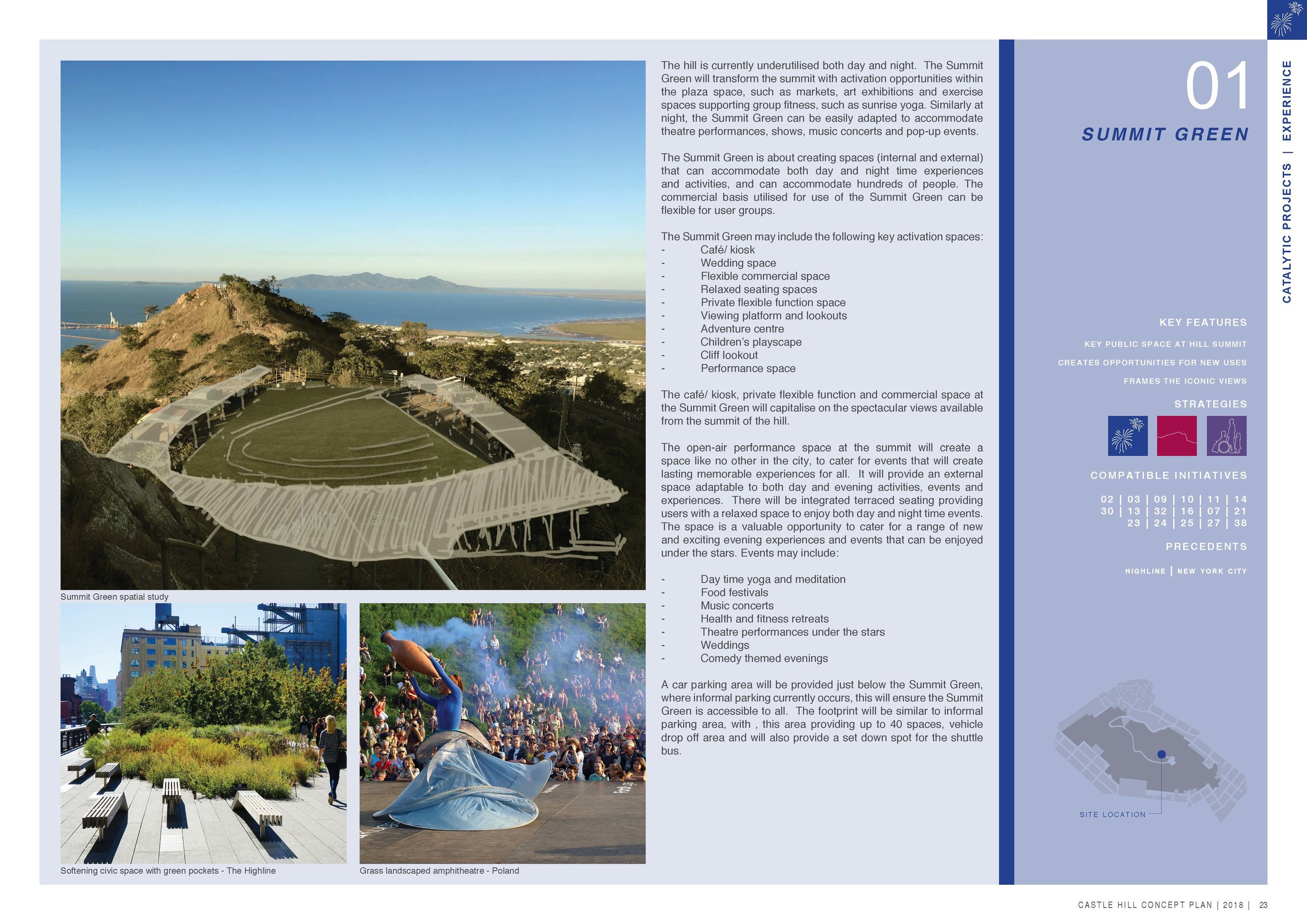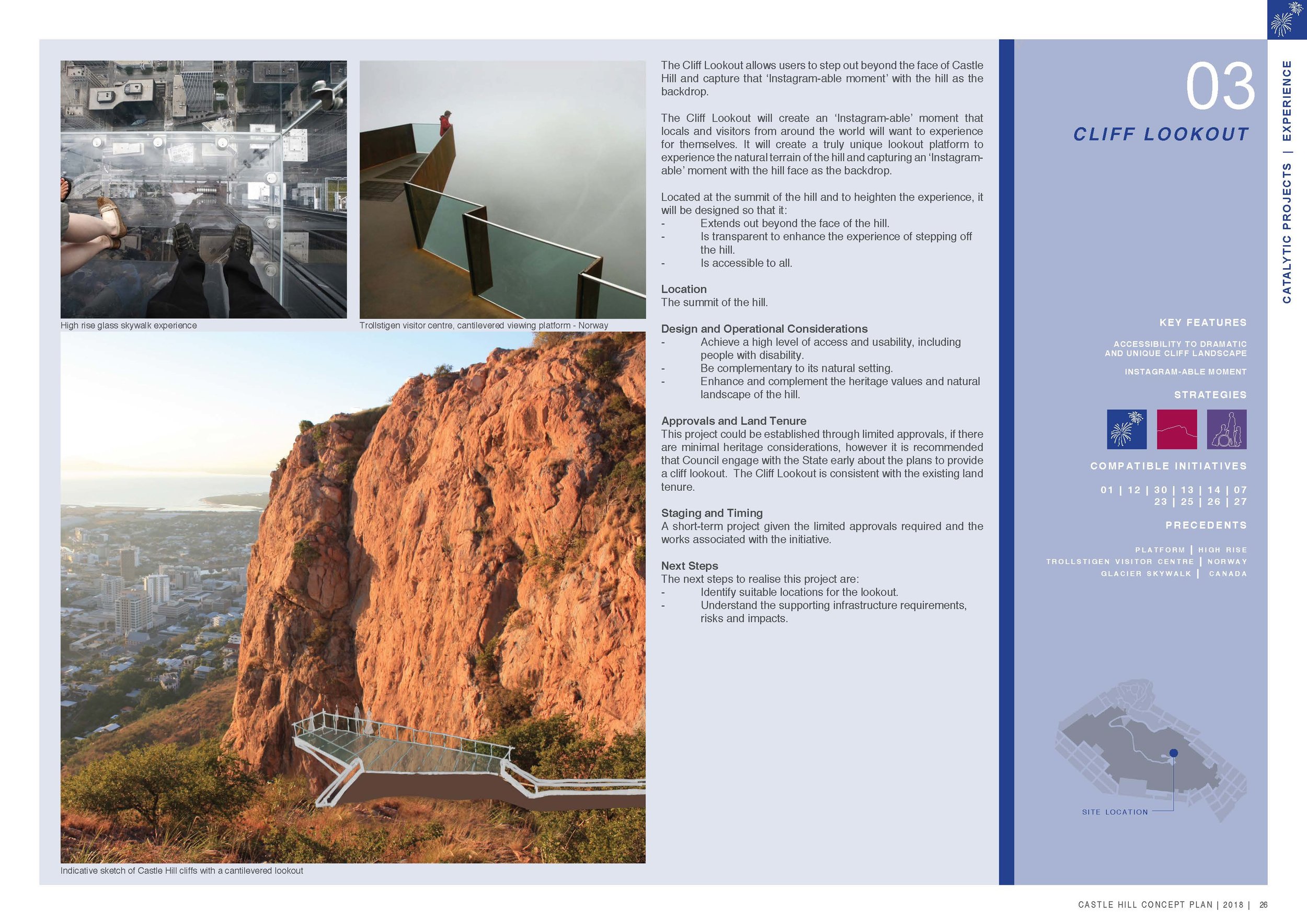Counterpoint Architecture, in collaboration with Milford Planning, were engaged by Townsville City Council to undertake the Castle Hill Concept Plan Project.
The Castle Hill Concept Plan was commissioned as an outcome of the Townsville2020 Masterplan and is intended to build upon the strengths of Castle Hill rather than change them. The concept plan will realise the ‘latent’ value of Castle Hill through a range of activation strategies to be achieved by delivering the various initiatives detailed in the plan.
Our team embarked on a thorough process of background research. This included researching the Hill’s history and stories, physically walking and exploring the landscape and trails of the entire hill and engaging with an “Activation Panel” of experts to test and explore various ideas for future activation of the hill.
From this thorough basis, we then developed a suite of strategies and a total of 38 initiatives to create experiences that will encourage commercial and recreation activation opportunities across the hill, while conserving the natural landscape and heritage values of Castle Hill. The concept plan recognises that there are short term initiatives that can be rolled out immediately, which will offer new experiences to encourage more people to the hill. Increased visitor numbers will help realise some of the medium and long-term initiatives of this concept plan.
This plan has a 20-year horizon for initiatives to be realised.




