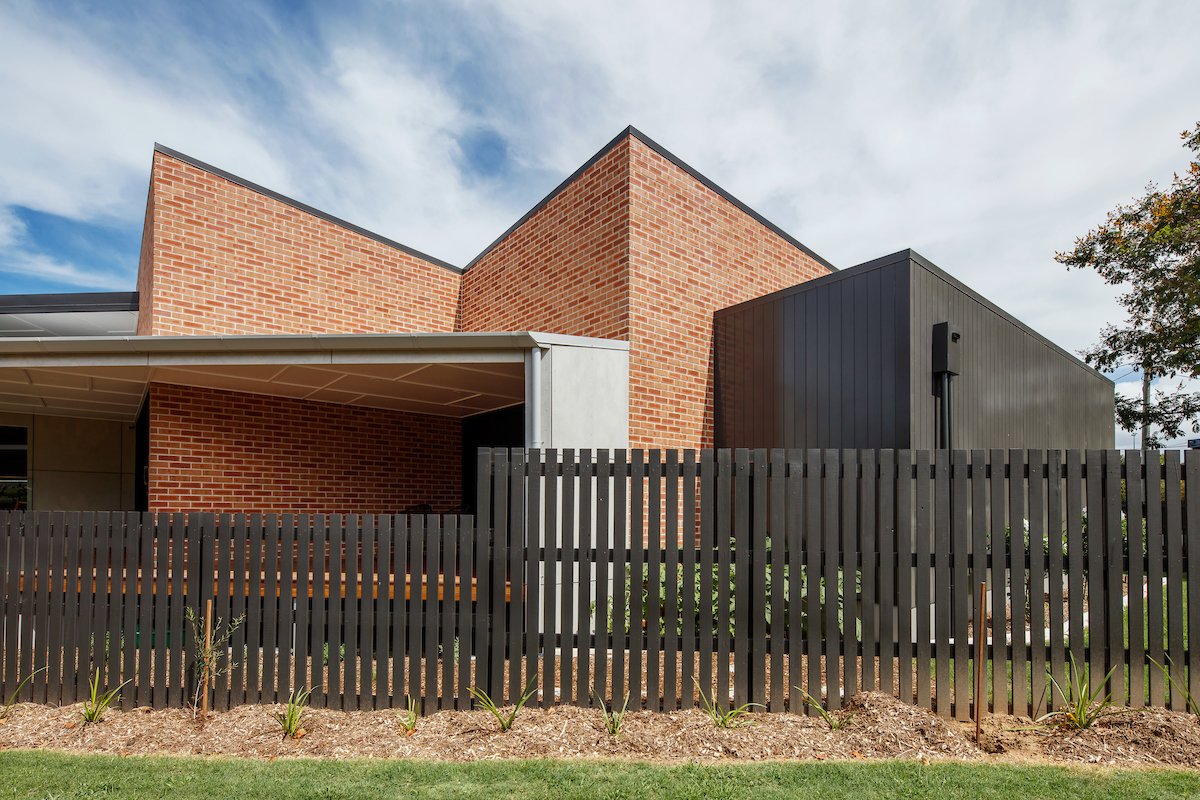The Bookend House is an unconventional addition to its bay-side suburb. The clients sought a single level home for their growing family that would enable varying degrees of supervision and privacy over the coming years. The design intentionally challenges local preconceptions about residential architecture, while programmatically supporting the clients vision for what a home should be.
The pointed, undulating roofline enables the mass of the dwelling to intermediate between surrounding two-story units and multi-level apartments. The twisted plan blocks the western sun whilst capturing breezes, and orienting towards the northern views to parkland and the beach.
The narrow design and internal courtyards naturally vents and lights the inner rooms of the building. The house is composed along a central corridor with communal areas bookended by private spaces. The communal family areas are centered around an expansive deck that is protected from the sun by the angled walls and screening. This bookending is reinforced through the application of brickwork to the façade whose tone and texture references the nearby Castle Hill.












