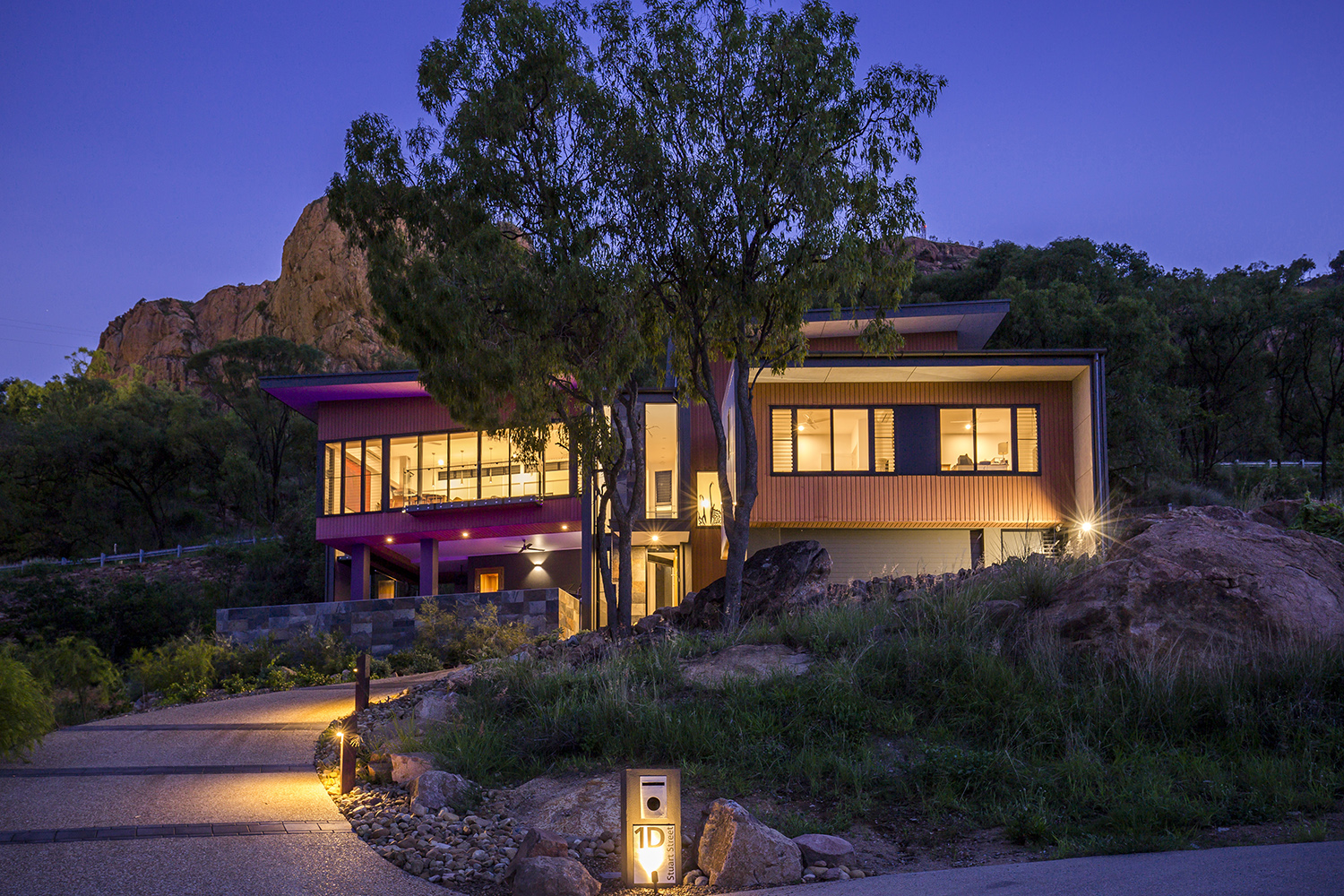Stuart Street House
Stuart Street House
North Ward
New Residence
2016
AIA AWARDS 2017
North Queensland House of the Year
North Queensland Regional Commendation
North Queensland People’s Choice Award
Stuart Street House sits within a small new residential subdivision that belongs more to the landscape of Castle Hill than the neighbouring traditional streetscapes. Working with this distinctive dry tropics hill landscape is fundamental to the concept of this house.
The house is divided into two visually distinct wings arranged around the dramatic central stair void. The stair is the key organisational device, creating enjoyable vertical movement through the house and allowing the form to be broken down into 5 split levels that tie the house platforms into the existing topography.
External materials are low maintenance and work with the colours and textures of the surrounding landscape.
Interiors are a relatively simple combination of timber floors with white walls and ceilings. The main focus is on the view, especially in the lounge room where large stacking doors slide back to make the space itself a verandah-like living platform.
Photography by Matthew Gianoulis









