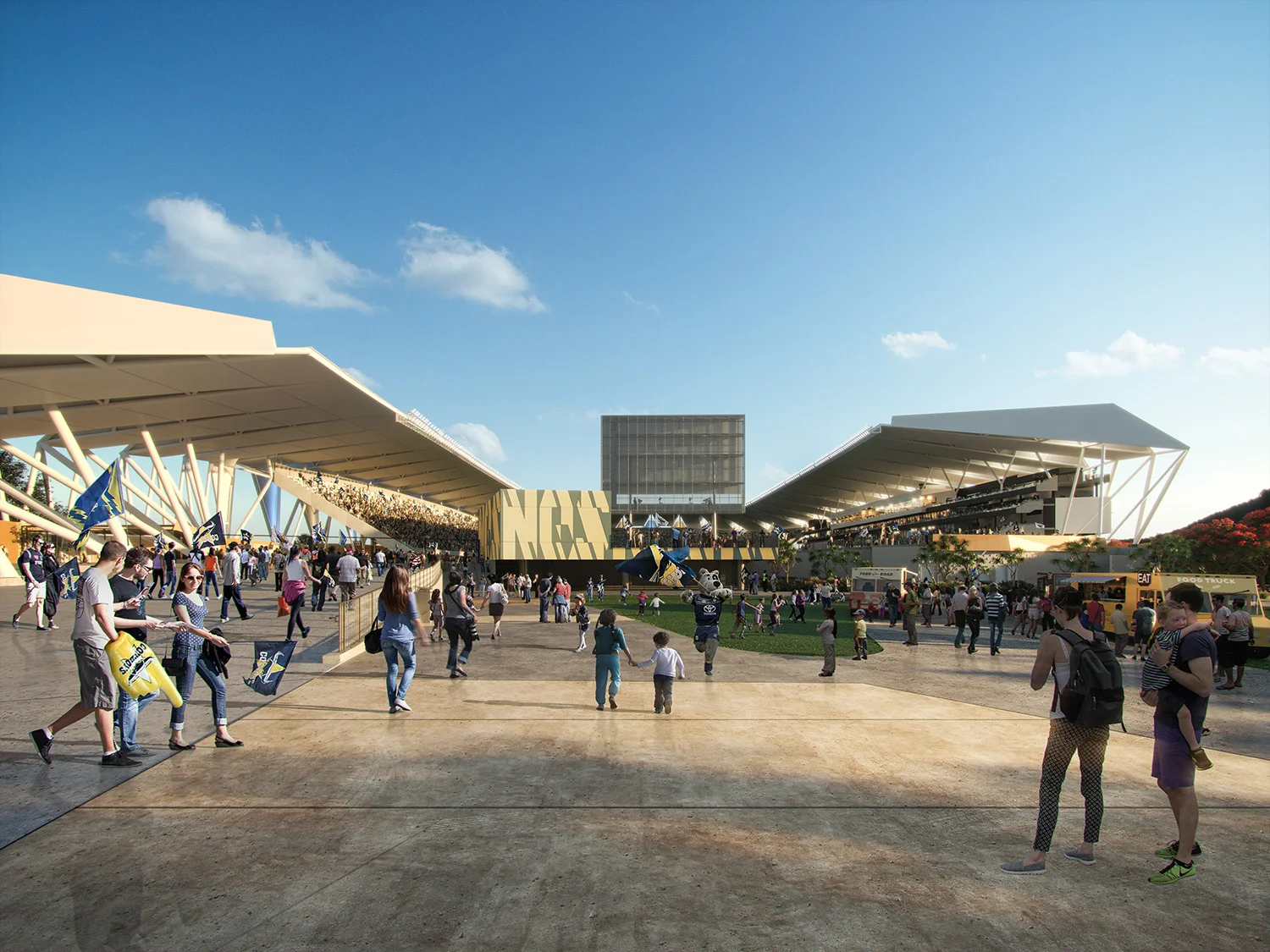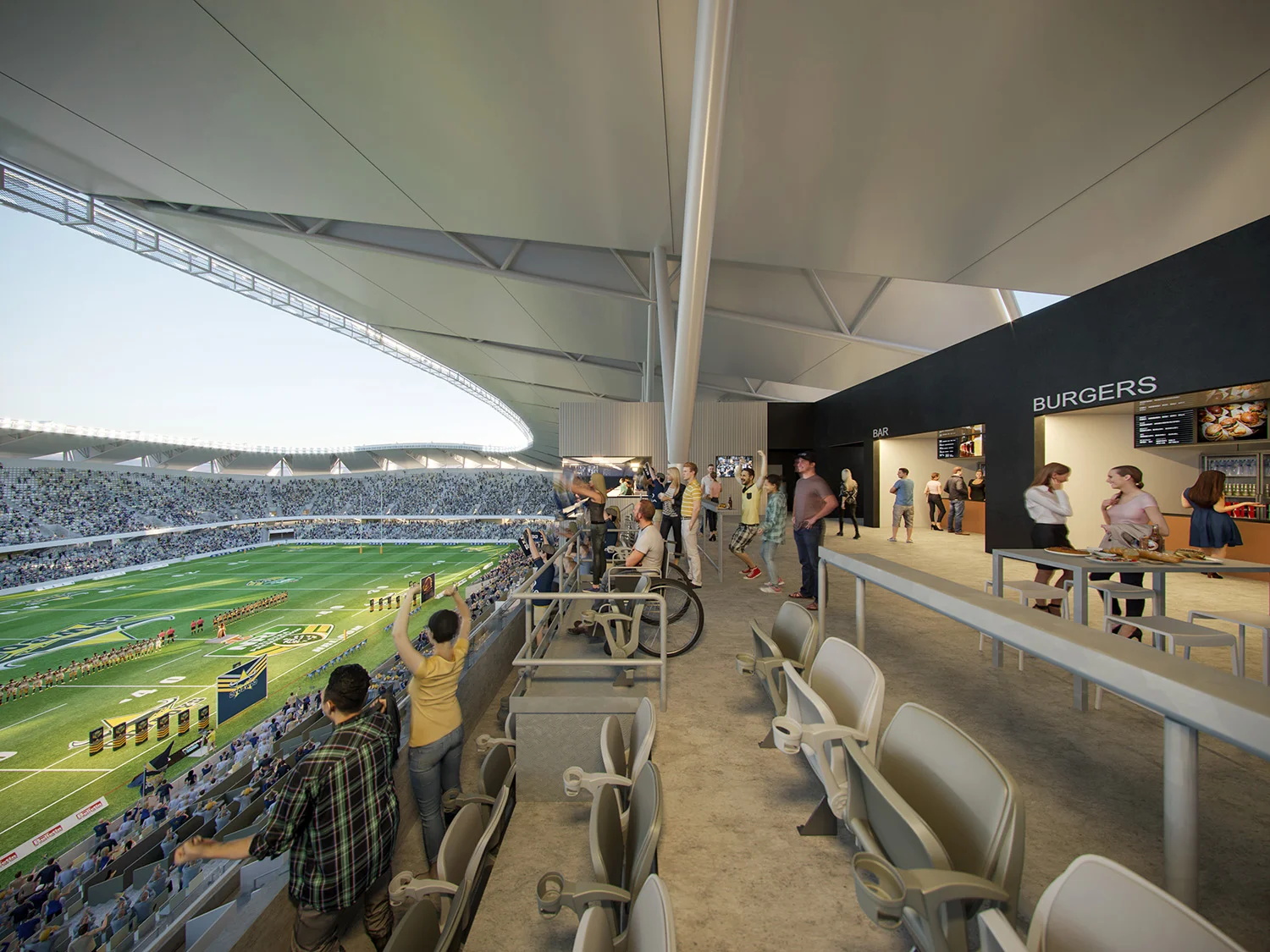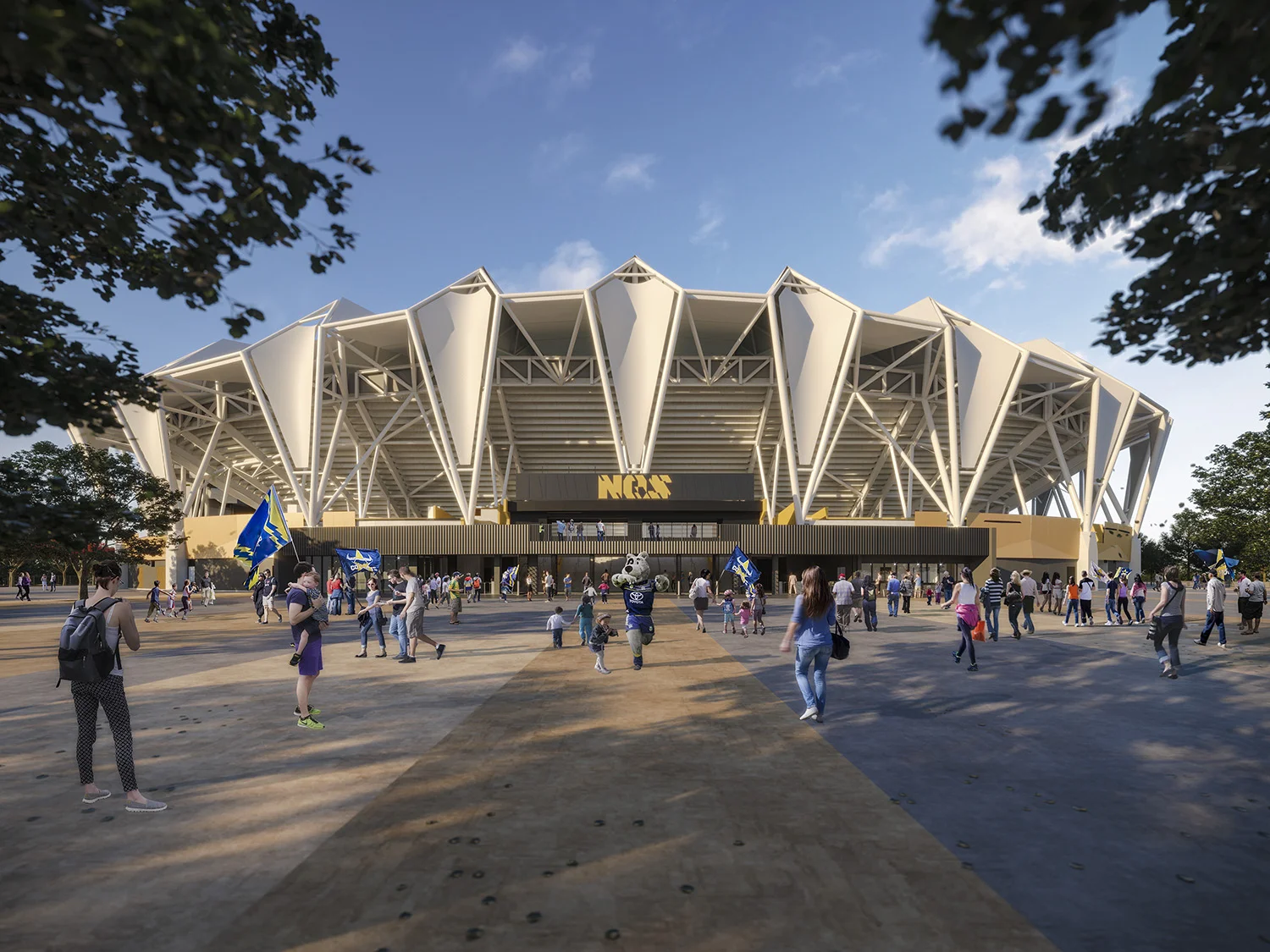Queensland Country Bank Stadium
From ArchitectureAU.com
The Queensland government has announced a Cox Architecture-led team has won a competition to design the proposed North Queensland Stadium in Townsville. Cox Architecture will collaborate with local practice COUNTERPOINT ARCHITECTURE for the project.
The design of the stadium features a roof form inspired by a native variety of the Pandanus plant. The roof will be resistant to cyclonic wind conditions and will cover 75 percent of the stadium’s 25,000 seats. The design also provides the stadium with the flexibility to expand its capacity to 30,000 seats in the future.
The stadium will be open at the north end, which will allow views to the city and neighbouring Magnetic Island. It will also have a range of arrival plazas and landscaped greens.
“The stadium design is an expression of tropical Queensland and North Queensland in particular,” said Richard Coulson, project director at Cox Architecture. “It combines structural, functional and operational aspects of international modern stadiums with engagement of the environment that is quintessentially Queensland.”










